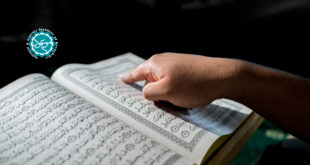Understanding the history of expansion of Masjid al-Nabawi and how the Green Dome over the Prophet’s (saws) tomb was erected will enable Muslims to understand its true significance.
There is hardly a Muslim who upon sighting the Ka‘bah in Makkah for the first time is not awe struck. The simple cube structure, symbolizing Allah’s (swt) house on earth, reminds every Muslim of his/her deeds (good and bad) on earth and whether he/she will be granted Allah’s (swt) mercy and forgiveness, the very purpose of his/her visit to the sacred sanctuary.
If the sight of the Ka‘bah evokes awe, the first sight of the green dome in al-Masjid al-Nabawi fills a Muslim’s heart with love and affection. No eye remains dry upon approaching so close to the final resting place of the noble Messenger (pbuh) after whom the masjid is named: al-Masjid al-Nabawi. The city, whose original name was Yathrib, was renamed Madinah al-Nabi (the City of the Prophet) after he migrated from Makkah and settled there. While it is called Madinah for short, Muslims who are aware of its importance refer to it with great reverence as al-Madinah al-Munawwarah (the radiant city).
Soon after arriving in Madinah, the noble Messenger (pbuh) and his companions embarked on building the masjid. It was a modest structure and measured no more than 98 ft x 115 ft, having mud walls raised over stone foundations. The roof was made of trunks and branches of date palm trees. Only a portion of the masjid had a roof to protect attendees and participants from the Sun. The Prophet (pbuh) personally took part in its construction. On the south side there was also a bench that served as the place for Ahl al-Suffah (literally, people of the bench), the poorest of the poor companions who had no homes, and were supported by the Prophet (pbuh).
There were three doors to the rectangular enclosure: Bab al-Rahmah (The Door of Mercy) to the south; Bab Jibril (Door of Gabriel) to the west, called thus because the Prophet (pbuh) had received revelation near it, and Bab al-Nisa (Door of the Women) to the east. Initially, the qiblah was toward Jerusalem (facing north) but when the qiblah direction was changed to face the Ka‘bah in Makkah, which is due south, the masjid was also re-oriented accordingly.
The simple masjid has undergone many phases of expansion, the first being seven years after its construction. Its height was increased to 11 feet, facilitating better ventilation in the oppressive heat of Arabia. Major expansions occurred during the khilafahs of‘Umar and ‘Uthman (ra), the latter building an arcade of stone and plaster and making the columns of stone instead of tree trunk. The Umayyad and ‘Abbasid rulers also carried out expansion work. In the year 707ce, the Umayyad ruler al-Walid ibn ‘Abd al-Malik demolished the old structure entirely and built a new larger one in its place incorporating the tomb of the noble Messenger (pbuh) into the masjid. The hujarat (dwellings) of the Prophet’s (pbuh) family that were right next to the masjid were also incorporated into the masjid. The place between the Prophet’s (pbuh) tomb and his minbar is referred to as Riyad al-Jannah (Garden of Paradise) and according to a hadith of the noble Messenger (pbuh), any du‘a’ made there is never rejected.
It must be borne in mind that the Umayyad ruler al-Walid also built the Dome of the Rock in al-Haram al-Sharif in Jerusalem that some Muslims confuse with al-Masjid al-Aqsa (the two are very different buildings). During the ‘Abbasid period, the ruler al-Mahdi (775–785ce) also enlarged al-Masjid al-Nabawi by extending it further to the north, adding 20 additional doors. Eight each were added to the east and west walls while four were added to the north wall. During the rule of the Mamluk Sultans, al-Mansur Qalawun built a dome over the tomb of the Prophet (pbuh) in 1279ce. This was the first time that a dome was erected. It was made of wood and was colorless. Later it was painted white and blue. In fact for a while, the dark blue color predominated, a favorite of the Arabs. Al-Mansur also built an ablution fountain outside of Bab al-Salam (Door of Peace). Another Mamluk Sultan, al-Nasir Muhammad, rebuilt the fourth minaret that had been destroyed earlier.
More than 200 years later (in the year 1481ce), a massive fire destroyed much of the masjid as well as the wooden dome over the Prophet’s (pbuh) grave. Ashraf Sayf al-Din Qa’itbay, the Sultan of Egypt (1468–1496ce), a great patron of architectural buildings, rebuilt the east, west and qiblah (south) walls. He sponsored not only the rebuilding of al-Masjid al-Nabawi but also of al-Masjid al-Haram in Makkah and al-Haram al-Sharif in Jerusalem in addition to building huge projects in Damascus, Aleppo, Alexandria and Cairo. A huge citadel is named after him in Alexandria that stands to this day.
Sultan Qa’itbay also replaced most of the wooden base of the dome with brick structure to prevent its collapse in the future. Then he used plates of lead to cover the new wooden dome. He may not have realized at the time but this prevented the dome’s destruction many centuries later at the hands of the Wahhabi hordes when they erupted from Dar‘iyyah in 1744 and swept westward toward the Hijaz. Qa’itbay also undertook extensive renovation of the tomb of the Prophet (pbuh).
 Mouood Mouood English Edition
Mouood Mouood English Edition




